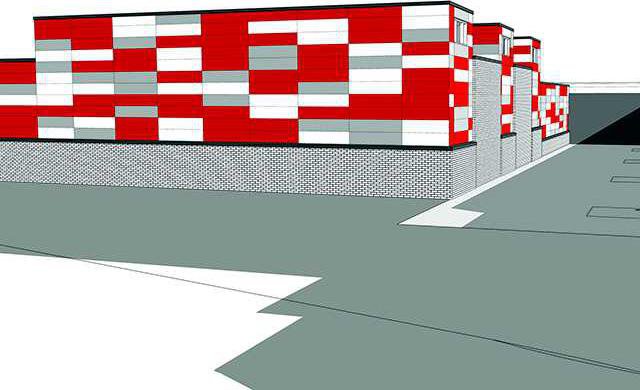A row of high windows well above eye level to bring natural light into the cafeteria of West Elementary was one idea offered by architect Allen Hill of Upland Design Group to enliven the school in his renovation plans. But it was another scheme, a combination of brick along with red, white and gray rectangular metal panels, that generated audible feedback at Thursday’s School Board meeting. This was regarding the outside of West Elementary “We could do a multi-colored pattern and the panels would be approximately 14 inches high by a fixed length so we can connect them together in such a way that we can make larger vertical blocks of color,” explained Hill.
West plans raise eyebrows





