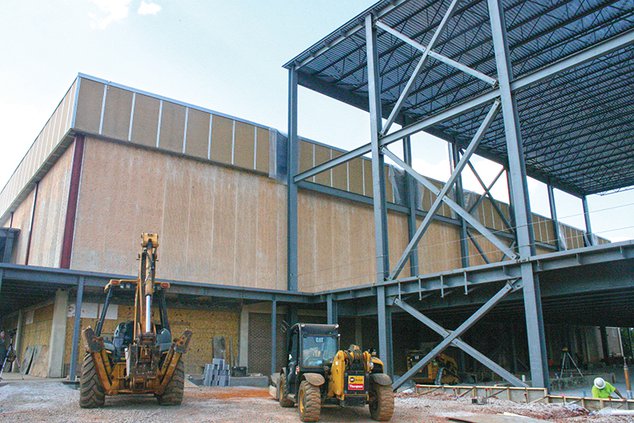The $9.2 million McMinnville Civic Center renovation is getting in shape with two new steel structures being added to the facility.
Civic Center expansion on schedule





